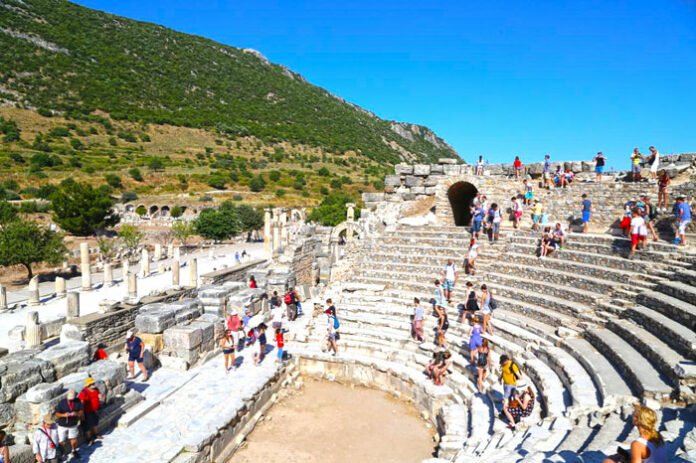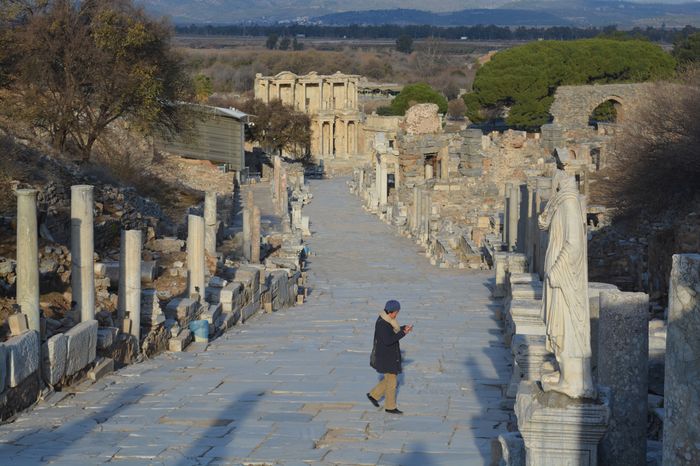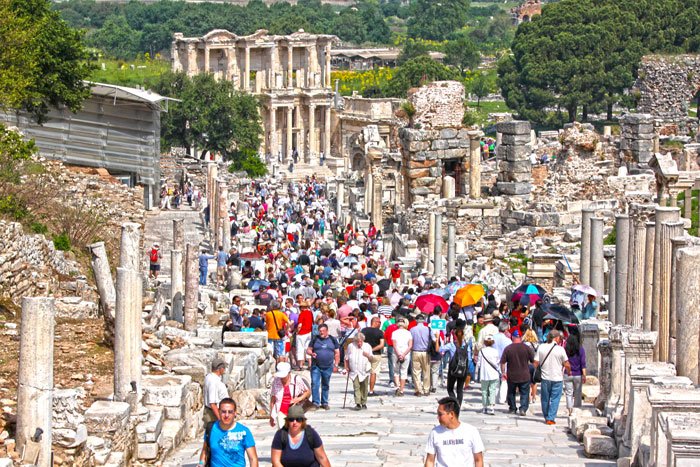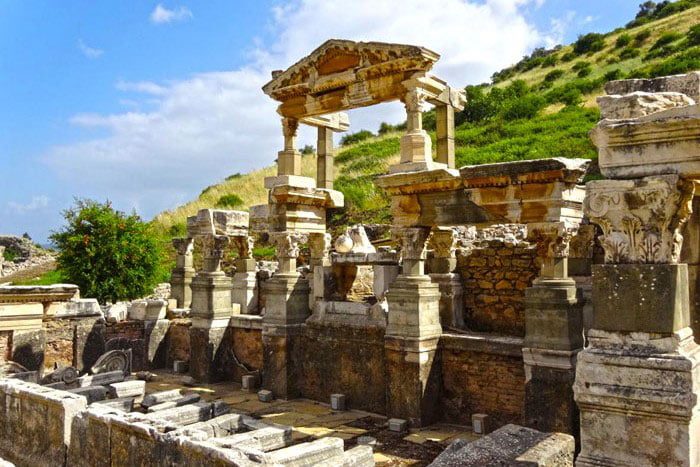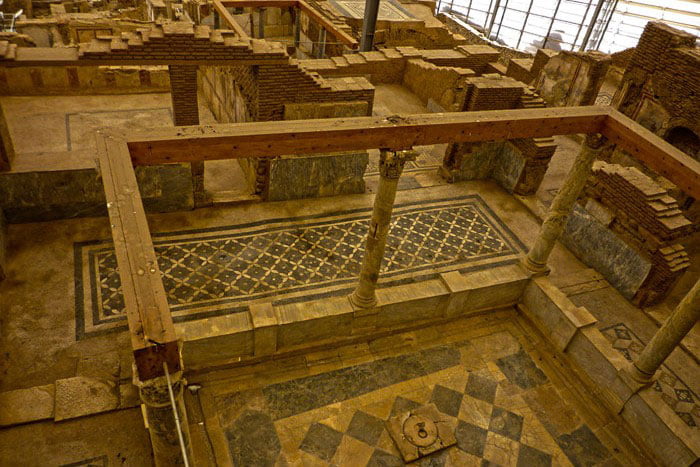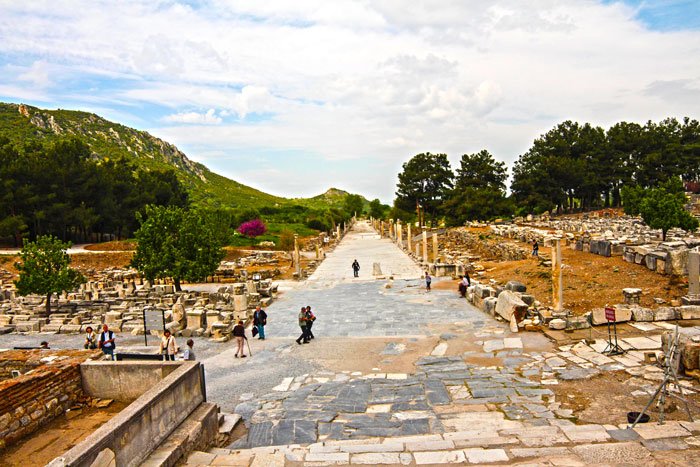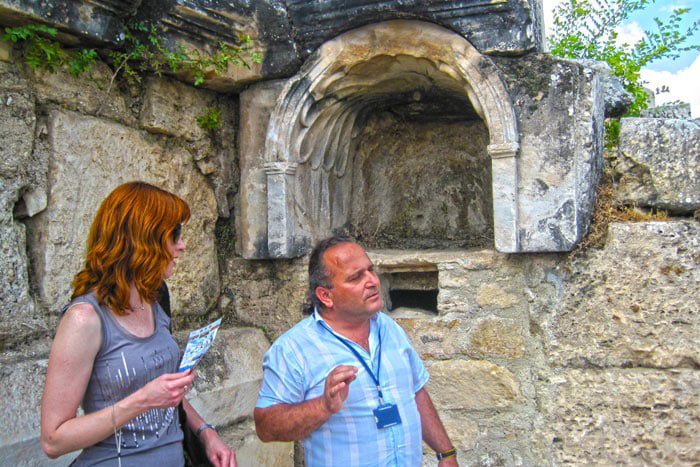Walking guided tours Ephesus – Odeon
Walking guided tours Ephesus – There are two theatre structures at Ephesus, the Great Theatre and the smaller Odeion (Bouleuterion). An inscription tells us that the theatre was commissioned around 150 AD by the wealthy benefactor Publius Vedius Antoninus and his wife Flavia Papiane. The building is located at the northern edge of the State Agora in close proximity to the Pryteneion (the town hall); and has been interpreted both as a city council chamber (Bouleuterion) and as a small concert hall (Odeion). The structure, which resembles a small theatre, most likely served both functions.
The building features a relatively small cavea (seating approximately 1500), a sunken semi-circular orchestra, and a shallow stage (pulpitum). The stage could be approached from either side using sloping parodos ramps and was backed by five doors leading to the Basilica Stoa (Royal Colonnade). The building could be accessed through doors in the Basilica; through large arched doors at the end of the parodoi; and through an arched passageway leading to the top of the lower cavea seating area – walking guided tours Ephesus.
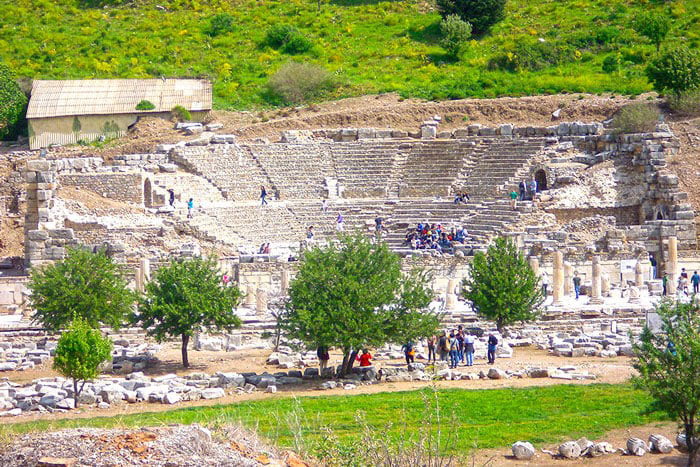
Diazoma
An audience was provided with two tiers of marble seating separated by a single walkway (diazoma) and divided into thirteen wedge-shaped sections (kerkides or cunei). The bottom and top tiers of seating consist of thirteen and ten rows of seats respectively; and the kerkides are accessed by radiating stairways spaced throughout the cavea. The cavea is enclosed by a curved outer wall and most likely had a red marble colonnade above and behind the seating area. Evidence of this colonnade consists of cuttings in the floor for pilaster bases and numerous fragments of red marble.
Walking guided tours Ephesus – a small semi-circular, sunken orchestra measuring 9 meters by 4.5 meters is backed by a shallow (4 meters deep) stage or pulpitum. Covered parodoi (aditus maximus) form the two main side entrances to the stage; and several doors at the back of the stage lead to the adjoining building, the Basilica Stoa. At one time, a decorative facade, or scaenae frons, with columns and statuary once stood. The archeologist J.T. Wood sent the surviving statuary to the British Museum in the nineteenth century. The statuary includes a dynastic group of Emperor Lucius Verus and Empress Faustina the Younger; a silenus torso, and the Muse Erato.
Odeion – Bouleuterion
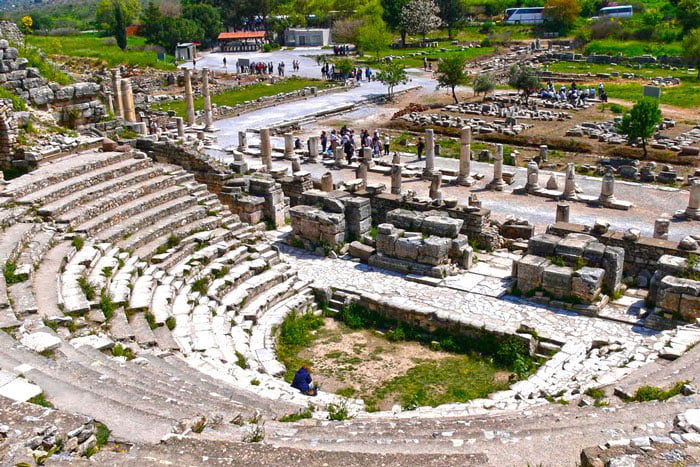
Greek and Roman theatres typically provided little protection from the weather other than retractable awnings (velum). Smaller structures such as the Odeion and Bouleuterion however, were typically covered with a roof; comprised of wooden battens covered with clay tiles, supported by large triangular wooden trusses. As there are no water runoff channels in the orchestra, the Odeion was probably covered with such a roof. A narrow corridor with its deep drain separating the Odeion from the Basilica was a trough for rainwater shed by the roofs of both buildings.
Restoration work was begun on the Odeion in 1970 by the Selçuk Museum. Before the work was done, only six rows of seats were visible and the ruins were deteriorating. In 1970 and later in 1990, the museum paved the stage and used concrete to stabilize the support under the seating. The work also reconstructed the entire two-tiered seating area above the first few rows; which were the only rows of marble seating to have remained intact.

